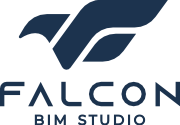Get a Free Quote
Feel Free To Call:
+91 83470 42708

Falcon Bim Studio
HVAC Duct Shop Drawings
Precision-Engineered HVAC Duct Shop Drawings for Efficient System Implementation
HVAC Duct Shop Drawings services are vital for the accurate planning, fabrication, and installation of heating, ventilation, and air conditioning (HVAC) systems in commercial and residential projects. These detailed drawings act as a blueprint to ensure optimal airflow, temperature control, and energy efficiency throughout the building.
Key Advantages of HVAC Duct Shop Drawings:
- Accurate Planning – Provides precise measurements and specifications for duct layout, ensuring efficient airflow and proper system functionality.
- Seamless Coordination – Enhances communication between architects, engineers, contractors, and HVAC technicians, streamlining installation and avoiding conflicts.
- Cost Optimization – Detects design flaws or clashes early, reducing costly modifications and ensuring a smooth installation process.
- Code Compliance & Safety – Ensures adherence to industry standards and building codes, promoting a safe and comfortable indoor environment.
- Energy Efficiency & Performance – Well-designed ductwork minimizes energy loss, enhances system efficiency, and lowers operational costs.
- Custom-Tailored Solutions – Shop drawings allow for customization based on building requirements, ensuring optimal airflow distribution and comfort.
📞 Contact Falcon BIM Studio today for expert HVAC Duct Shop Drawing services that ensure accuracy, efficiency, and compliance! 🚀





