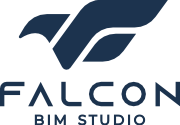Get a Free Quote
Feel Free To Call:
+91 83470 42708

Falcon Bim Studio
Architectural Drafting Services
Precision-Driven Architectural Drafting Services for Seamless Project Execution
Understanding architectural drawings can be challenging without a standardized format. At Falcon BIM Studio, our team of skilled architects and draftsmen ensures your designs, sketches, PDFs, or blueprints are accurately transformed into detailed architectural plans as per your requirements.
With our Architectural Drafting Services, you can digitize, modify, optimize, and analyze any building design efficiently. Our drawings incorporate standard architectural views such as Floor Plans, Site Plans, Elevations, Cross-Sections, Isometric & Axonometric Projections, and Detailed Drawings. Based on project needs, we also deliver One-Point, Two-Point, and Three-Point Perspective Drawings for enhanced visualization.
Our Architectural Drafting Services Include:
With Falcon BIM Studio, you get high-quality, standardized drafting solutions that enhance project clarity and efficiency.
📞 Contact us today for expert Architectural Drafting Services to bring precision and structure to your designs! 🚀





